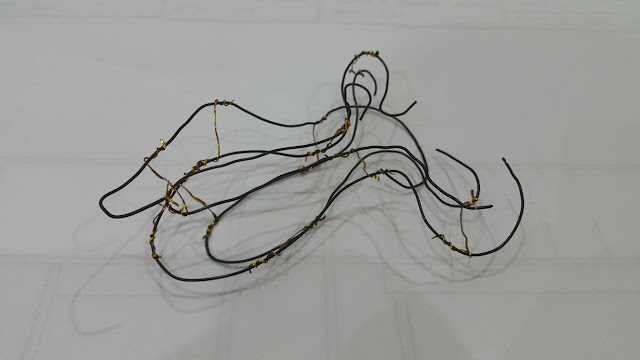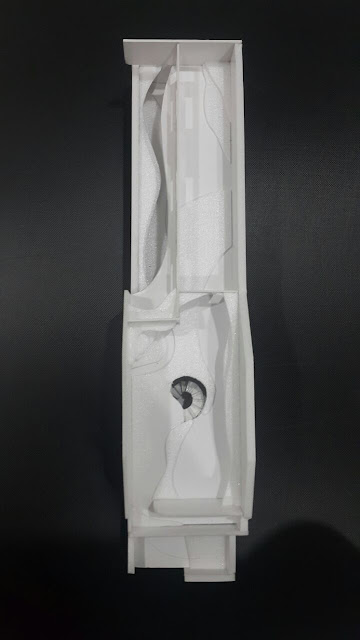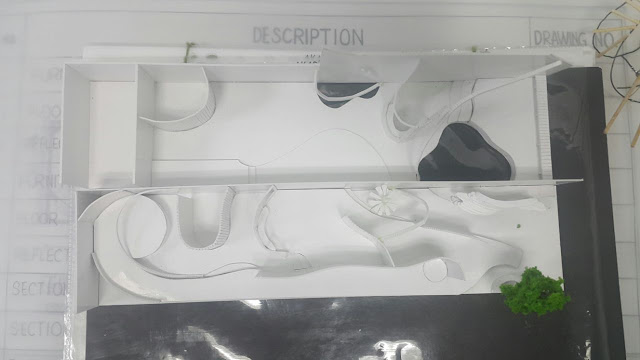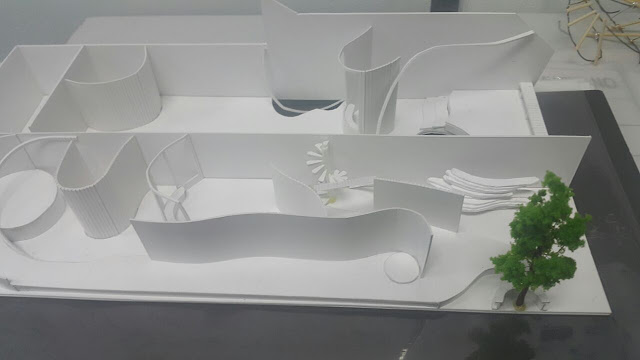You are moving out for the first time. You have found an ‘old building’ to live and start your new business. The building is a two-story shop house built from 1950- 1960’S. You have decided to convert the building into a home retail. Design live and retail spaces to suit you and your nature of business. The description as to preserve the façade if it existed and other architecture feature include:
- As a two story structure
- Be compatible and adaptable to site constraints and context
- Space that invites customers or users to appreciate the state of history and preservation.
- The function: spaces for living/socializing, relaxation /retail and interaction.
Assignment Brief:
By using the plan given (Drinc Coffee Shop), choose any retail shop and design relating to your respective design elements.
- Inspiration Board

- Bubble Diagram

- Circulation flow

- Matrix

- Design Intention

- Logo Design & Description

- Inspiration Model


- Model Making Attempt 1






- Crit 3 - Pin up


After showing my space planning, I have told to do some changes and modifications.Changes including:
- 900 mm as a minimum pathway
- Avoid negative space
- Consider air circulation
- Symbol for lighting and materials
- Consider lineweight (0.8 for wall and column; 0.6 for furniture; 0.1 for labeling and text)
After that, I came out with a new design for my space. Here,s the scale drawing of my space.


Reflected Ceiling Plan


Section C-C
- Final Model









Architectural Drawing:














- Final Presentation Day






No comments:
Post a Comment